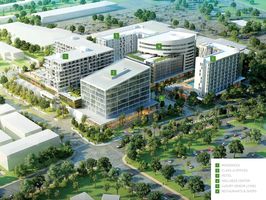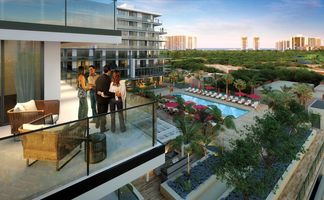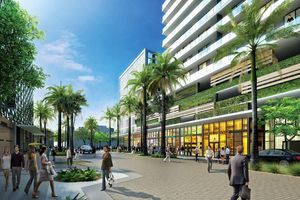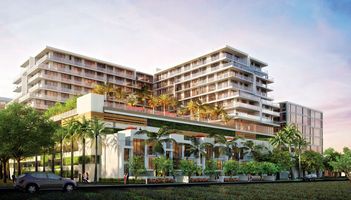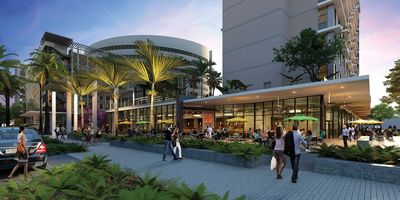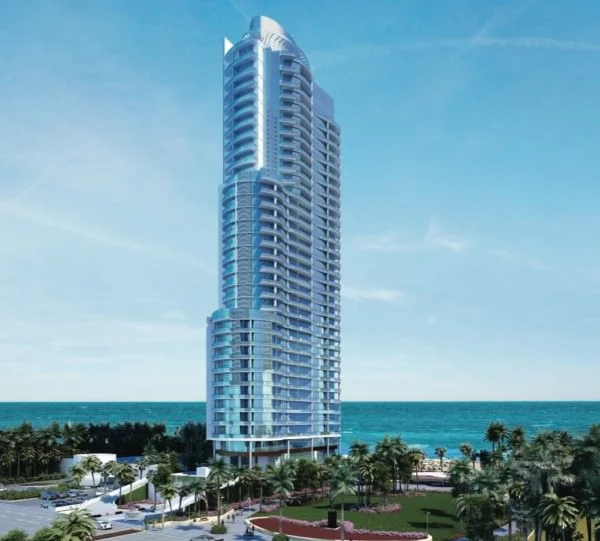Aventura Parksquare
You feel the desire to be at the center of living in Aventura. To be surrounded by green parks dense with beauty and public art. To have it all. Inspired living and Aventura just outside your door. Welcome to Aventura ParkSquare, a vibrant new community designed with purpose by Zyscovich Architects. Planned to the smallest detail, here you find exquisite residences, class-A offices and a luxury hotel combined with sustainable design, start-of the-art wellness center, community garden, wide boulevard sidewalks and a festive main street lined with restaurants and shops. The future of Aventura has arrived. At Aventura ParkSquare life is measured by meaningful moments, make as many moments as you can.
The first of its kind, Aventura ParkSquare is an exclusive new lifestyle community with wellness as the design cornerstone. Wide sidewalks, tree-lined streets, green spaces and public art encourage Residents to walk to shopping, dining, fitness, work and play all located on main street.
RESIDENCES
RESIDENCE 1A: 1 Bedroom, 2 Bath Plus Den 928 sq. ft. Starting from $500,000
RESIDENCE 1B: 1 Bedroom, 2 Bath Plus Den 938 sq. ft. Starting from $595,000
RESIDENCE 1C: 1 Bedroom, 2 Bath Plus Den 1,028 sq. ft. Starting from $505,000
RESIDENCE 2A: 2 Bedroom, 2 Bath Plus Den 1,181 sq. ft. Starting from $565,000
RESIDENCE 2B: 2 Bedroom, 2.5 Bath 1,194 sq. ft. Starting from $622,000
RESIDENCE 2C: 2 Bedroom, 2.5 Bath Plus Den 1,212 sq. ft. Starting from $615,000
RESIDENCE 2D: 2 Bedroom, 2.5 Bath 1,505 sq. ft. Starting from $908,000
RESIDENCE 2E: 2 Bedroom, 2 Bath Plus Den 1,289 sq. ft. Starting from $735,000
RESIDENCE 3A: 3 Bedroom, 3 Bath 1,599 sq. ft. Starting from $790,000
RESIDENCE 3B: 3 Bedroom, 3.5 Bath Plus Den 1,843 sq. ft. Starting from $940,000
TOWNHOME C: 2 Bedroom, 2.5 Bath 2,110 sq. ft. Starting from $795,000
COMMUNITY:
- Health and Wellness Oriented Community
- European Curb Design
- 50,000 SF of Retail and Entertainment
- 40,000 SF Health and Wellness Center
- 100,000 Class A Office Spaces
- 207 Room Hotel
- 144 Luxury Senior Living Apartments
- World Class Dining and Spirits
- Community Garden
- Valet Service
- Dog Park
- Active Amenity Deck
BUILDING:
- Common Areas by Steven G. Interiors, Inc.
- 24-Hour Security and Front Desk
- 5th Floor Amenity Deck
- Sunrise Pool
- Fully Equiped Fitness Center
- Multi-Purpose Social Room
- Summer Kitchen
- Trellace and Chaise Lounge Seating
RESIDENCES
- 131 Boutique Residences
- Exclusive Townhomes
- One, Two and Three Bedroom Residences
- From approximately 900 SF to over 2,300 SF
- Expansive Private Balconies
- Floor to Ceiling Windows
- Finer Finishings Program
- European Style Cabinetry Color Options
- Countertop Color Options
- Floor Covering Color Options
- Premium Stainless Steel Appliances
- Full-Size Washer and Dryer
- Spacious Walk-in Closets

